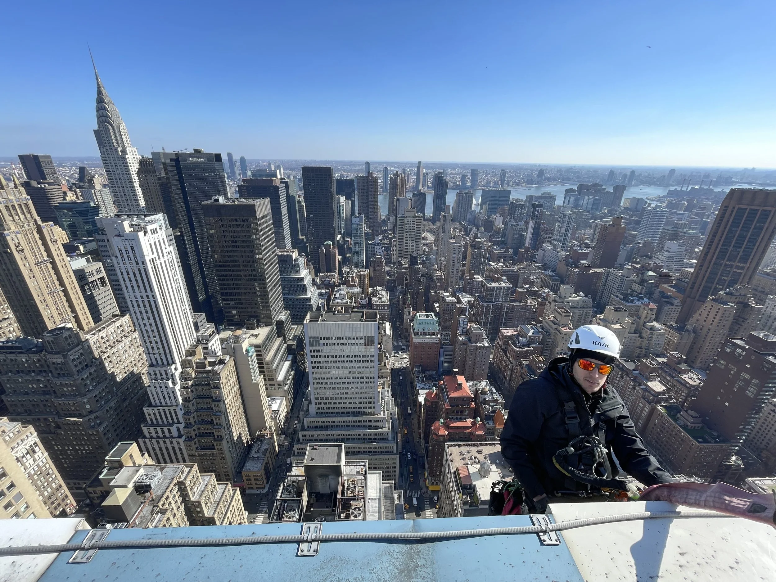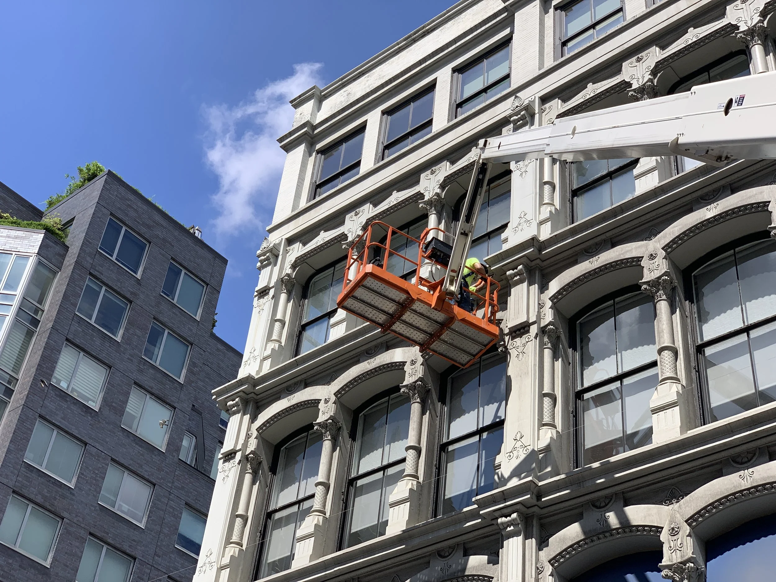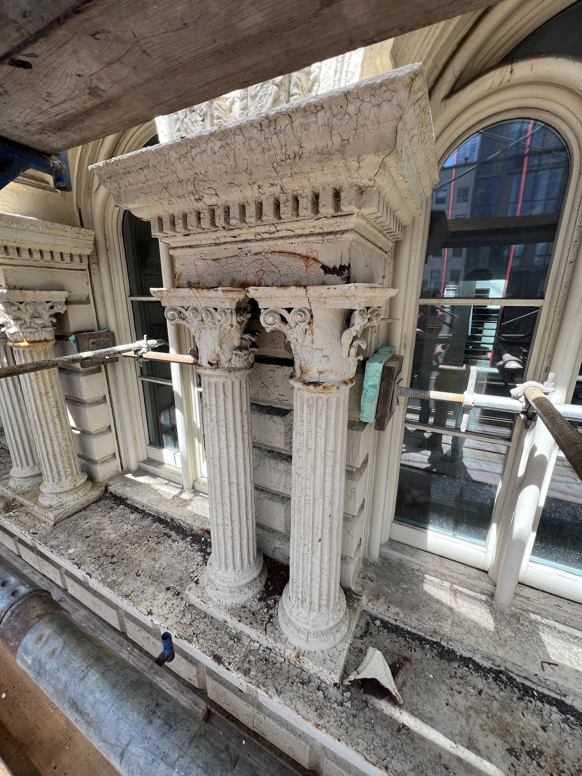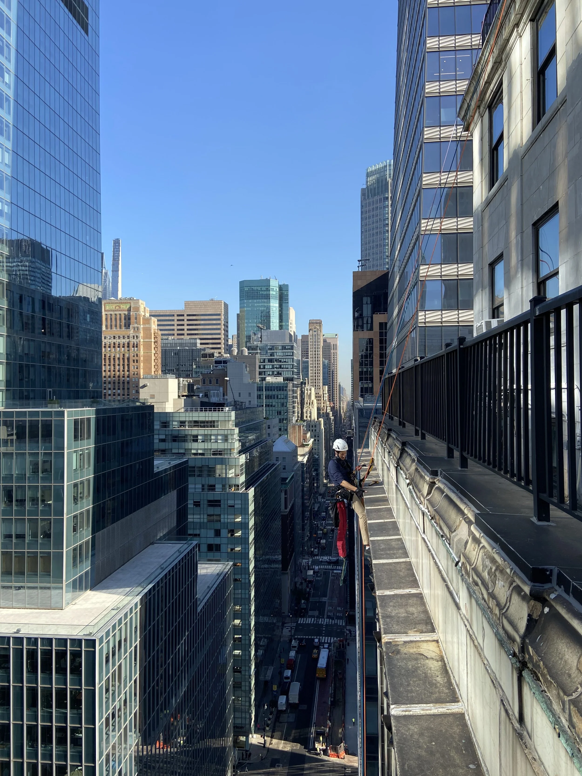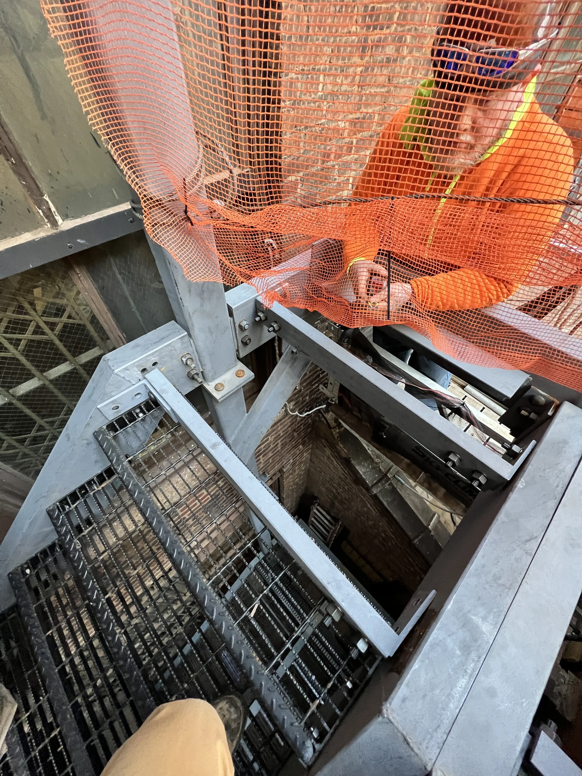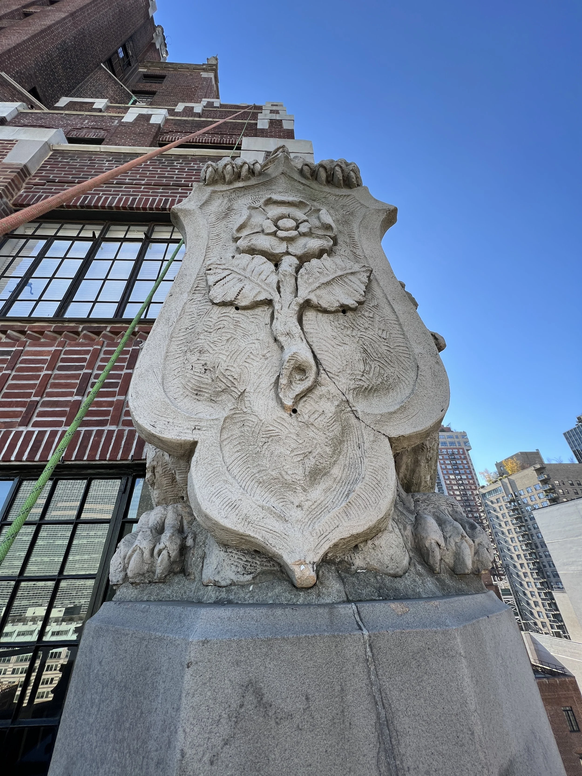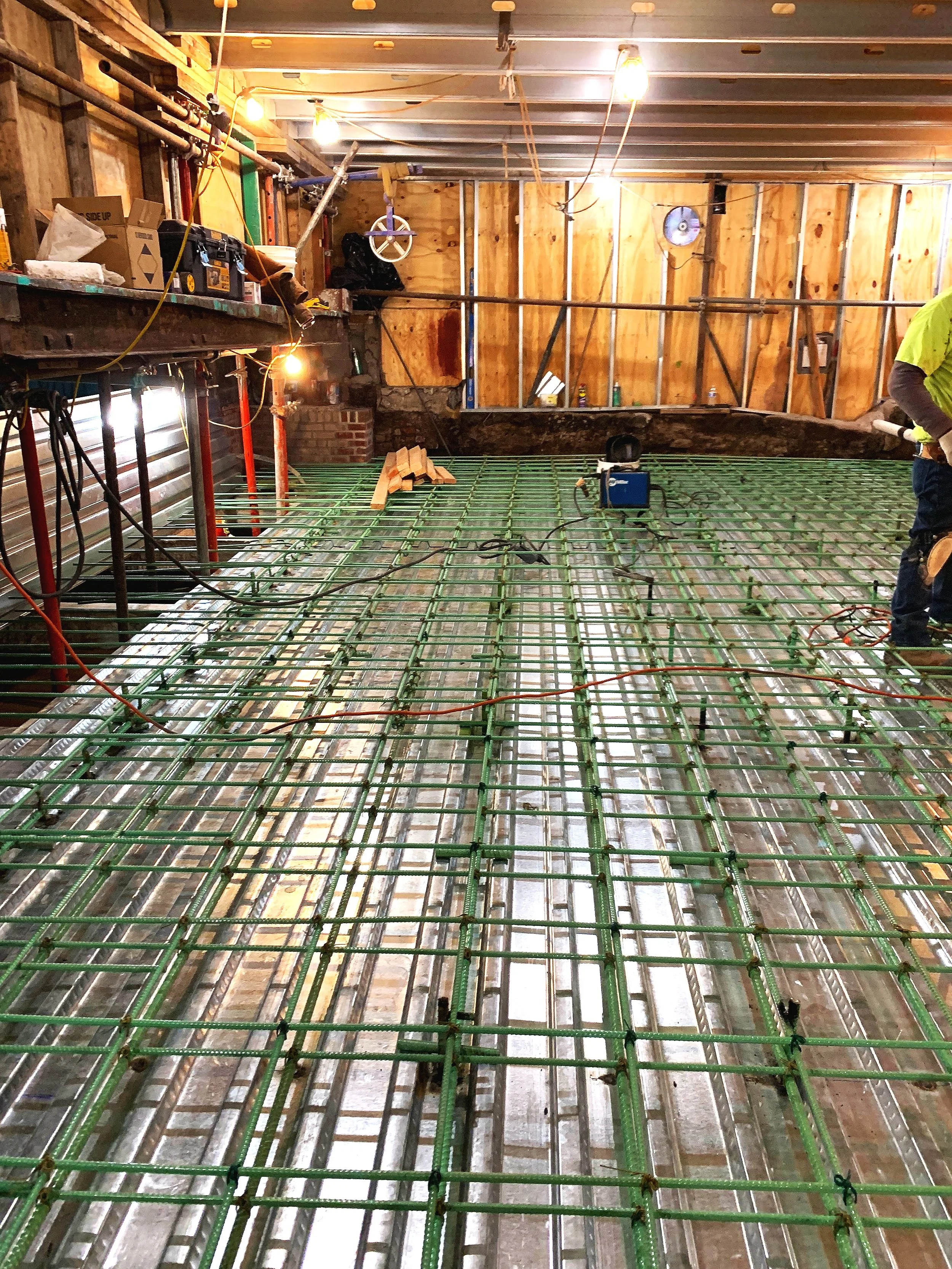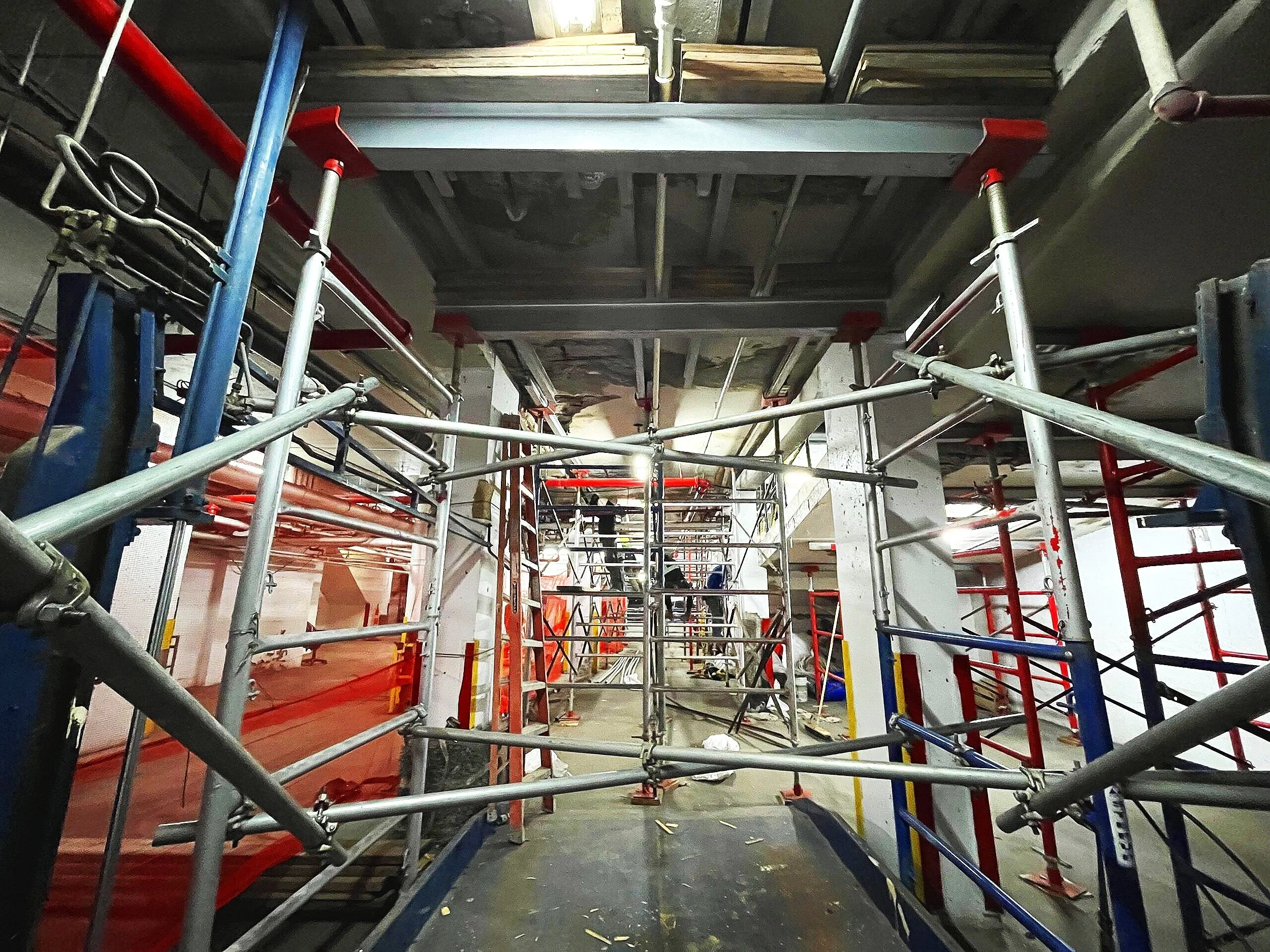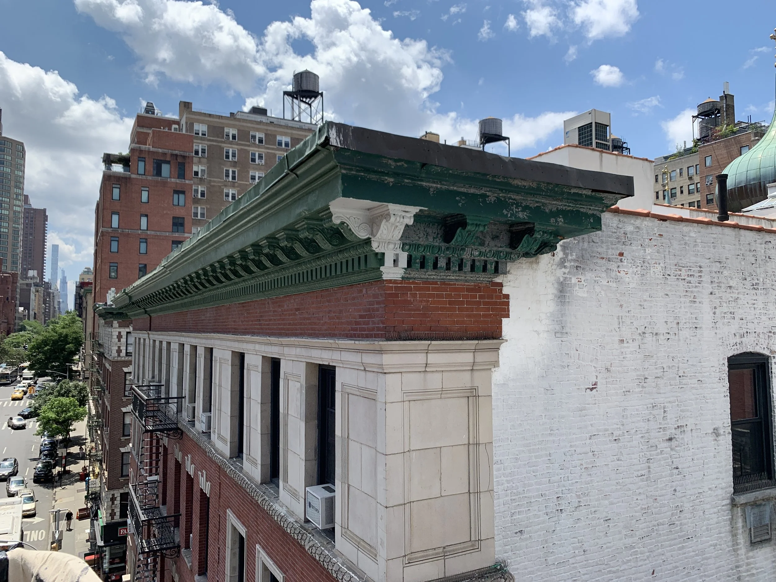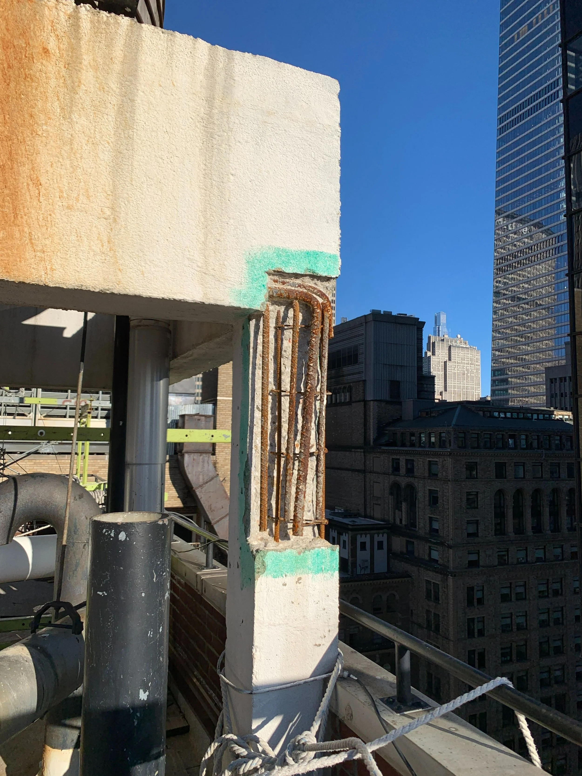Our Work
FISP Inspections
Industrial Rope Access (IRA) inspection services for the Façade Inspection Safety Program (FISP). Using rope access to safely examine the building's exterior, identifying safety issues like cracks, spalling, and loose materials. IRA allows for minimal disruption to occupants while ensuring a thorough building condition assessment.
Facade & Parapet Localized Boom Lift Repairs
Localized repairs with a boom lift during a façade inspection. This allowed precise access to the building's exterior to address cracks, spalling, and loose materials, ensuring façade integrity and safety. This method minimized disruption to occupants while maintaining high workmanship standards.
Cast Iron & Sidewalk Vault Repairs
Restoration of a cast iron façade and sidewalk vaults. Historic preservation of elements while addressing structural issues, meticulously repairing damaged cast iron to match the original design. Rebuilding of sidewalk vaults and resolved water infiltration, enhancing safety and functionality while maintaining the historical character of the building.
Terra Cotta Replacement
A comprehensive terra cotta replacement project to restore and preserve the building's historic façade. The existing terra cotta elements, which had suffered from weathering and deterioration, required careful removal and replacement to maintain the building's architectural integrity. A thorough assessment to identify damaged pieces and custom-fabricated new stone units that matched the original design. The replacement process involved precise installation techniques to ensure a seamless integration with the existing façade. This project not only revitalized the building's exterior appearance but also reinforced its structural stability, ensuring longevity and aesthetic continuity.
Structural Fire Tower Replacement
Replacement of an outdated and deteriorated fire tower for safety compliance. The old structure was unsafe and did not meet the code, necessitating full replacement to align with modern standards. Dismantle of fire tower and design a new one that matches current regulations and the building's style. New steel components and updated egress routes, enhancing emergency preparedness, accessibility, and functionality.
Stone Distress Netting
Design of a netting protection system to address and mitigate the risks associated with façade distress. Recognizing the potential hazards posed by loose or deteriorating materials, a comprehensive solution to safeguard both the building's occupants and pedestrians was developed. The netting system was meticulously planned and installed to cover vulnerable areas of the façade, providing an immediate protective barrier against falling debris. The design took into account the building's unique architectural features, ensuring that the netting was both effective and aesthetically considerate. This temporary measure allowed for ongoing assessments and repairs while maintaining safety and minimizing disruption to the building's daily operations.
Structural Vault & Roadway Replacement
An extensive project to replace the sidewalk vault and the complete roadway ally. The existing sidewalk vaults, which serve as crucial structural components and storage spaces beneath the sidewalk, had deteriorated over time due to water infiltration and wear. The old vault structures were carefully demolished and replaced with designed and new, reinforced vaults to meet current engineering standards and enhance durability.
In tandem with the vault replacement, a coordinated removal and reconstruction of the roadway took place, ensuring a seamless integration with the new vault structures. This included the installation of upgraded drainage systems to prevent future water damage. This not only improved the structural integrity and safety of the area but also revitalized the streetscape, providing a smooth and stable surface for both vehicles and pedestrians. This comprehensive overhaul addressed long-standing issues and ensured the long-term stability and usability of the Building infrastructure.
PIPS & Parking Garage Repair
A major repair project that included a full slab replacement due to severe spalling and deterioration of the concrete slab. The existing slab had suffered significant structural damage over time, compromising the garage's safety and functionality. Conducted a thorough assessment to identify the extent of the deterioration and developed a comprehensive plan for the slab's replacement.
The project involved carefully shoring and demolishing the damaged slab, ensuring the removal process did not affect the surrounding structures. Then a new reinforced concrete slab was installed, using high-quality materials and modern construction techniques to enhance durability and prevent future issues. Additionally, improved drainage solutions and protective coatings to guard against water infiltration and chemical damage were implemented. The successful completion restored the structural integrity of the parking garage, ensuring a safe and reliable facility for all users.
Facade & Cornice Repairs
A façade and cornice repair project that featured a specialized approach to restoring the building's historic cornice. The cornice, which had been in dire condition due to extensive weathering and material degradation, required a sensitive and innovative repair solution. Instead of opting for a complete replacement, which would have been costly and potentially altered the building's original character, a unique repair process was implemented.
This process involved the application of a specialty coating combined with a high-strength mesh. The coating served as a protective barrier, sealing the cornice and preventing further deterioration. The mesh reinforced the existing structure, providing additional support and stability. This method allowed the preservation of the original cornice elements, maintaining the building's historical integrity while ensuring long-term durability. The successful application of this specialized repair technique not only restored the aesthetic appeal of the façade but also extended the lifespan of the cornice, safeguarding it against future damage.
Roof Dunnage Structural Repairs
Structural repairs on the roof dunnage, addressing significant issues uncovered during probes. The investigation revealed poorly installed reinforcement in the concrete columns and missing reinforcement in the beams, which led to excessive stress and subsequent micro-cracking. Over time, these cracks allowed water infiltration, causing further concrete cracking and spalling. Additionally, it was found that the existing dunnage was overstressed due to the weight of the current equipment.
To rectify these issues, a comprehensive repair plan was implemented. This included the removal of all loose concrete for further reinforcement investigation, the installation of supplemental steel beams below the existing concrete beams where reinforcement was absent, and the repair of all damaged concrete using polymer-modified patching material with supplemental rebars. To reinforce the inadequately supported columns, steel jackets consisting of steel angles and plates at the column corners were installed. These measures effectively restored the structural integrity of the dunnage, ensuring the safety and stability of the roof's support system.

